The new fireplace in what will be our new living room has been completed. It will be Thursday before we are confident that the cement has hardened enough to put our new woodburning stove in.
Here is the progression of the fireplace:
First it was an open fire in a small farm worker's cottage, circa 1835.
(no photo available)
Then it was blocked up and the chimney removed as the building was no longer used as a residence. I don't know when this happened, but it was post WWII. Our neighbour, Charlie remembers an old woman living there with all her cats when he was a small boy.
 You can see the faint outline of the sandstone flags on the floor of this room. We lifted and saved these and are reusing them.
You can see the faint outline of the sandstone flags on the floor of this room. We lifted and saved these and are reusing them. This is some of the stone, stacked behind the house for re-use.
This is some of the stone, stacked behind the house for re-use.
We bought in the place in 1995 and are now bringing this particular fireplace back into use. There were three decomissioned fireplaces that didn't get brought back into use.
The builder had to put the chimney back on - Have you noticed what sort of stone he's using? 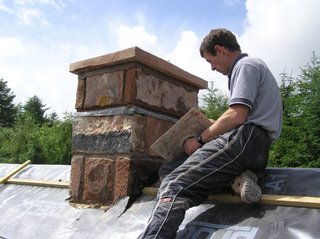
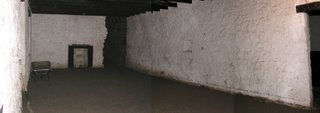
Then we got a sub-floor put in. Notice that to the right of the fireplace there is a doorway where there was no doorway before. That is now the hall to the bathroom, office and bedroom part of the extension.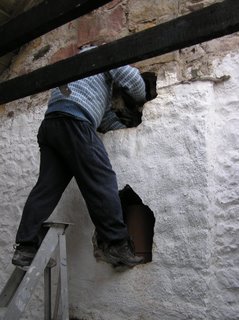 Good God! Henry re-lining the chimney in preparation for it being brought back into use and worrying the wife.
Good God! Henry re-lining the chimney in preparation for it being brought back into use and worrying the wife.
It is all mess and destruction at this point. 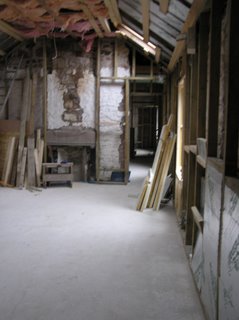 Now the concrete floor has been poured, the framing has been done and Henry is putting the insulation in.
Now the concrete floor has been poured, the framing has been done and Henry is putting the insulation in.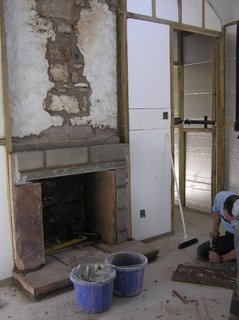
Now today, Kevin (the same guy that built the chimney) built up the fireplace. You can see the wood burning stove in the foreground that will be going into the fireplace later on.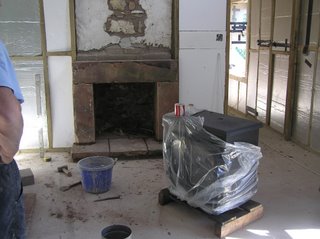
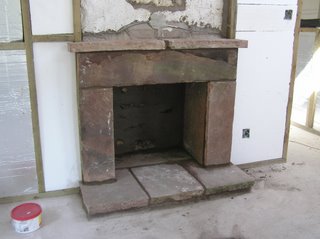 It's looking pretty good.
It's looking pretty good.

No comments:
Post a Comment