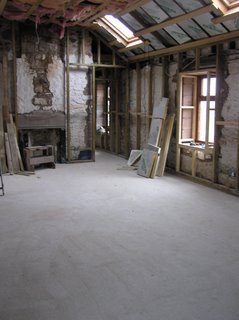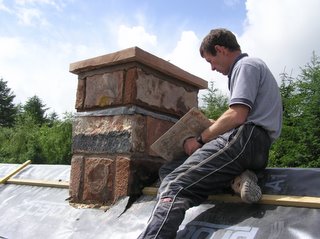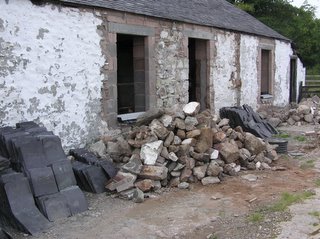Henry has been painting the new windows with something called Sadolin. The windows arrived unfinished. This Sadolin stuff isn't cheap! £40 pounds for a 2.5 litre tin! That works out to about $69.50 of your American dollars at todays rate of exchange. You get what you pay for though. I am told it glides onto the wood like a dream. It sure looks nice when it is dry. He's been going out to the unheated extension in his boiler suit every night after dinner to go and paint. To ease things here in the house, I am doing the after work stuff like cooking, vacuuming and dishes.
Friday, February 17, 2006
Monday, February 13, 2006
The electrician has been in and done his "first fix"
This is the number of power points that will be in the new office. It looks like overkill at the moment, but if you think of the computer, the printer, the scanner, an answering machine . . .

This is the view of the front room looking towards the hallway.
 This is the hallway with a door leading to the outside and a door into the bathroom, office and new bedroom.
This is the hallway with a door leading to the outside and a door into the bathroom, office and new bedroom.
The windows are in. They started going in the winter of 2005/2006. The internal walls have been framed in too.
Here is what it looks like so far . . .
You can see that the French doors are still missing but the new build that has connected the two buildings has been covered with render. Its looking smart!
Posted by
Peggy
at
12:04 AM
0
comments
![]()
Saturday, February 04, 2006
The New Roof
These were the last swallows to be hatched inside Whitelees Cottage. I sure hope they find a good spot near by for next year.

Then after all of that, we had our first delivery of building materials . . . For us, this was very exciting.
The new roof was put on the cottages.

Then our Kevin put on the chimney. He's so talented! The stone being used on the chimney is all reclaimed from the fireplaces that were removed from down below.

The new slates are going on. Actually, they are USED Welsh slates, much more expensive than new, but they'll be in keeping with the cottage (circa 1835).

Putting slates onto the shed. This will be the toolshed. This room has had a number of uses. It was used to house goats, my chickens and now, tools, bikes and lawnmowers.


New windows were also added. See the piles of stone that were removed from the walls?

The joiner putting up the roof trusses in the rain. Poor guy.

Next is getting the slates onto the new build . . .
Posted by
Peggy
at
9:17 AM
0
comments
![]()

This is when the work on the extension first started. We had to take out the internal walls and old floors.
All the attached sheds, lean-tos and car ports were removed too.

Then the foundations for the room that will connect the two buildings were dug and laid.

JCB's are great fun!


This has cost us thousands of pounds!?
Posted by
Peggy
at
5:20 AM
0
comments
![]()

This is an aerial photo of Whitelees Cottage. It was taken in 1996 during the one week we had of fine weather.
We have lived here 11 years now. In fact, it will be eleven years tomorrow!
You can see the stone farmworkers' cottages next to the road and how close that building is to the main house. All the sheds, and stuck on lean-to buildings have since been removed. This paved the way for the new part that connects the two buildings. This has huge French doors on both sides with big windows on either side of both doors. This makes it a very light filled space. As I have ideas above my station. I am grandly calling this new room "The Orangerie". The area on the south side of The Orangerie (sort of where the picnic bench is) is going to be paved and will be a nice little sun trap where we can sit out to take advantage of any nice weather we may have.
The two farm cottages have had a doorway knocked through that now connects the two. The south cottage is all one large room and will be our new living room. The north cottage is going to be a bathroom, office and extra bedroom.
When this is all finished, we will have increased the floorspace of the living areas by over 100%.
Posted by
Peggy
at
3:44 AM
0
comments
![]()

