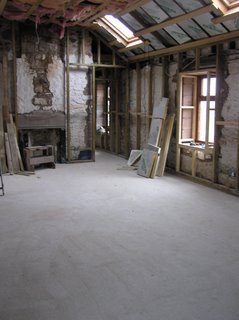The electrician has been in and done his "first fix"
This is the number of power points that will be in the new office. It looks like overkill at the moment, but if you think of the computer, the printer, the scanner, an answering machine . . .

This is the view of the front room looking towards the hallway.
 This is the hallway with a door leading to the outside and a door into the bathroom, office and new bedroom.
This is the hallway with a door leading to the outside and a door into the bathroom, office and new bedroom.
The windows are in. They started going in the winter of 2005/2006. The internal walls have been framed in too.
Here is what it looks like so far . . .
You can see that the French doors are still missing but the new build that has connected the two buildings has been covered with render. Its looking smart!

No comments:
Post a Comment