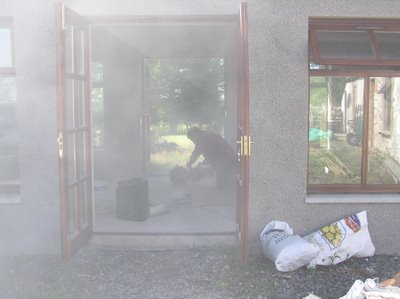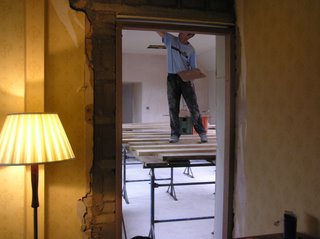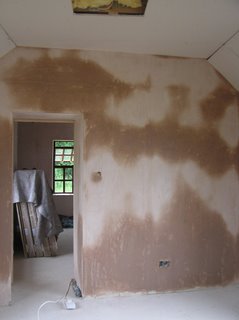Saturday, December 23, 2006

The heating was installed. The boiler has now been commissioned and is legal to heat our house. It does a wonderful job. We haven't been cold since. We're not quite used to all this warmth. I'm waking up very thirsty in the morning. Having the boiler commissioned sounded so formal. I was half expecting to have to smash a bottle of champagne over it. "I hereby commission this boiler! Bless her and all who are heated by her!" In reality, it was an unassuming man who came out, checked all the wiring, the exhaust, fuel line to the boiler etc. . .. He had a cup of coffee (milk and one sugar), gave me the forms for the guarantee and went on his merry way.
 Henry cutting a channel for the thermostat. This makes for another area that will have to be repainted.
Henry cutting a channel for the thermostat. This makes for another area that will have to be repainted.

Posted by
Peggy
at
7:05 AM
0
comments
![]()
Thursday, December 07, 2006
The major thing going on at the moment is that the heating system is getting hooked up.
The electrician has put up thermostats and control panels for the two different "zones" in the house and the plumber is working on getting the heating system connected to the boiler.
To connect things to the boiler, the floor boards in the corner our front room needed to be removed. This meant disassembling the dining room table and lifting the carpet.
This is what it looks like . . . .
This is The Man of the Place with the enormous power tool he had to hire to do big stuff under the floorboards.


You can see the packs of oak floor boards waiting to go down.
Posted by
Peggy
at
10:42 PM
0
comments
![]()
Thursday, November 16, 2006
Let there be Light! The oak planks for the new floor has been delivered. The next step is that the heating system is to be completed. We expect this to happen within the next couple of weeks.
We work along and it seems like we get nowhere and then all of a sudden there is a giant leap forward.
The above photo is a picture of the some of the lights in the ceiling of the new front room. It isn't this orange. We have a white ceiling, but with the halogen bulbs, it comes across as orange in the photo.
The electrician got to the point where some of the lights work in the new extension! He will be back tomorrow to make the lights work in more of the rooms and to start getting the boiler hooked up to electricity.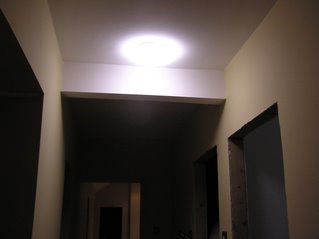 This is the light in the new back hallway.
This is the light in the new back hallway.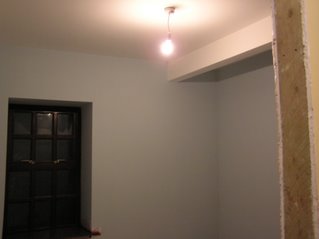 This light is in the new office. You will notice that the office has been painted a lovely duck egg blue. Pretty pretty!
This light is in the new office. You will notice that the office has been painted a lovely duck egg blue. Pretty pretty!
Posted by
Peggy
at
9:59 AM
1 comments
![]()
Saturday, September 09, 2006
Bugger bugger bugger.

Posted by
Peggy
at
3:07 AM
3
comments
![]()
Saturday, September 02, 2006
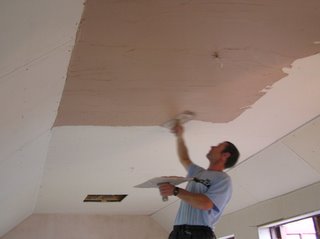

Posted by
Peggy
at
2:12 PM
0
comments
![]()
Friday, August 11, 2006
The window becomes a door
For years it was a window and we saw lots of great things from that window; owls, first snows and traffic going by the house.
Then there was some new activity out the window. 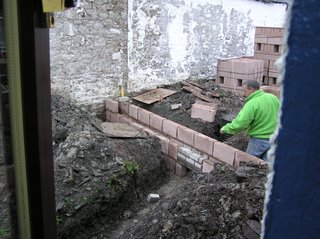
When the new room was built, the window then only looked through to a new and empty room. 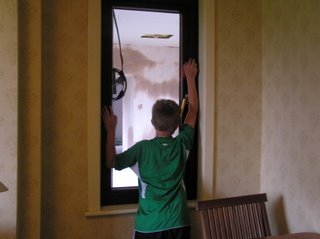 Now it is being taken out.
Now it is being taken out.

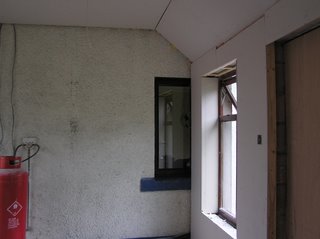
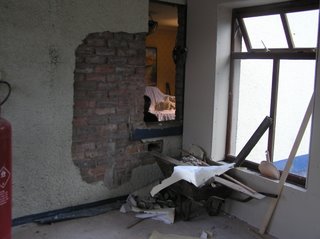
I was a little emotional as this window was removed this evening. Our little house won't be the same any more. While the extension was going on outside, it was . . . . outside and didn't affect our little world. Now everything is going to change.
Posted by
Peggy
at
12:53 PM
2
comments
![]()
 The doors arrived!
The doors arrived!
They showed up on Tuesday the 8th of August.
You can see right through to the other side again! This naturally means that it will be easier to do things like to get to the front garden. (I'll have to see to those weeds.)
They look pretty good but now that they are in and looking so well, it makes the weedy bit in the front and the back look all the worse by comparison.
I'll spray the green weeds and pull up the brown ones this weekend if the rain stays away.
Posted by
Peggy
at
12:42 PM
0
comments
![]()
Posted by
Peggy
at
12:19 PM
0
comments
![]()
Friday, August 04, 2006
The plasterer has been! He was here while we were away on our holidays and got quite a bit of plastering done.
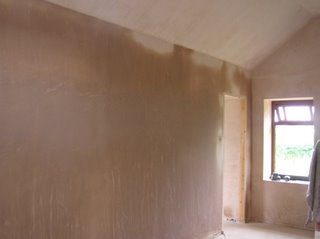 This is an area in the new front room with a big wall covered with damp plaster.
This is an area in the new front room with a big wall covered with damp plaster. It may well be that the long awaited arrival of The French Doors will be soon. Please imagine that this area that is filled with plywood is where the French doors will be. We have been told that they will arrive on or near the 12th of this month. After an 18 month wait, I hope they fit and work properly or I may be blogging from prison.
It may well be that the long awaited arrival of The French Doors will be soon. Please imagine that this area that is filled with plywood is where the French doors will be. We have been told that they will arrive on or near the 12th of this month. After an 18 month wait, I hope they fit and work properly or I may be blogging from prison.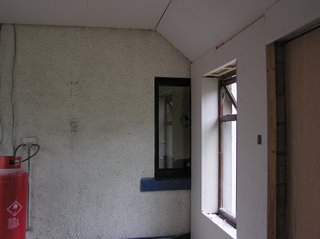 This is a photo of the window that is soon to become a doorway. Please not the plywood on the right of the photograph. That's where a door will be.
This is a photo of the window that is soon to become a doorway. Please not the plywood on the right of the photograph. That's where a door will be.
To the left in this photo you can plainly see a big orange gas tank. The plumbing and heating guy said he would be here last week to route this tank outside. I'm going to have to start my phone campaign again. Very busy tradesmen will ignore the quiet customers and only do those jobs when there is a lull in the action. The trick here is to not be the quiet customer when you need something done. Phone them on their mobile/cell phone first thing in the morning and then again at dinner time. My battle cry has been: The squeaky wheel gets the grease. I haven't squeaked enough and this tank hasn't been moved yet. I think it is time to start.
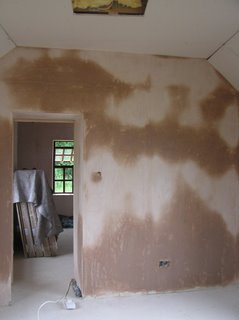 This is the view from our soon to be ex-window. Note the drying plaster.
This is the view from our soon to be ex-window. Note the drying plaster.
Excited by the upcoming arrival of the doors, the builder will be knocking the hole for the door through and the electrician has been given a date to come in for a final fix. Final fix means the attachment of light switches, light fittings, power points or electrical sockets and hooking the whole business up to the mains. Between now and then, I have to start selecting bathroom lighting.
 The Man of the Place has a new toy, an angle grinder. It throws some great sparks! He is cutting up some an old swing frame. We had a swing hooked to it once but it prooved to be very unstable and the swing was promptly unhooked again. The frame has been rusting away, unused in the garden since (+10 years). The frame was always too big to fit into any of our cars for hauling to the dump. Now that has been cut into easier chunks, it can go.
The Man of the Place has a new toy, an angle grinder. It throws some great sparks! He is cutting up some an old swing frame. We had a swing hooked to it once but it prooved to be very unstable and the swing was promptly unhooked again. The frame has been rusting away, unused in the garden since (+10 years). The frame was always too big to fit into any of our cars for hauling to the dump. Now that has been cut into easier chunks, it can go.
The big sheet of blue plastic is going to be tacked to the doorway to prevent plaster dust from invading any and all spaces once the business of knocking a whacking great hole in the wall starts.
Posted by
Peggy
at
12:14 PM
0
comments
![]()
Sunday, June 25, 2006
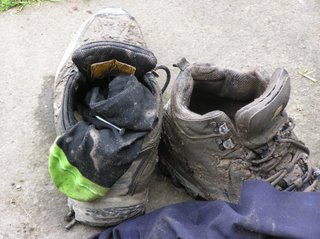 Mud, mud, glorious mud, nothing quite like it for cooling the blood . . .
Mud, mud, glorious mud, nothing quite like it for cooling the blood . . .
That is a line from a favourite childhood song of The Man of the Place. It could have been played yesterday and it would have been very appropriate. About 7:30 pm last night, our plumber showed up to do the small job of hooking up our new bathroom to the water main. It was raining. The plumber was supposed to show up two weeks ago when we were having that lovely dry spell. Nope, it was best to wait until the holes had refilled with water.
I didn't get any action shots as Henry was getting up to the oxters in mud. It would have been supremely insensitive of me to go snapping photos like the worst of the worst paparazza while he was digging away in our very own version of the Somme.  The above is the finished product. The rising main in the new bathroom. We'll have to fashion a removable panel that will go behind the bath. Then, should there be a burst pipe, or some other watery disaster, we can turn the water off sharpish.
The above is the finished product. The rising main in the new bathroom. We'll have to fashion a removable panel that will go behind the bath. Then, should there be a burst pipe, or some other watery disaster, we can turn the water off sharpish. 
This is the big hole under the bathroom window. Henry had to dig this underneath the wall of the bathroom. Note that houses built in the 1830's really don't have much in the way of foundations. 
A trench was dug a couple of months ago and the blue pipe was laid in. Connecting this length of pipe to the mains and the house didn't happen until yesterday. You can see the cut off bits of pipe floating in the rain water that has filled the hole. Henry had to bail it out before he could get in there and do his work. Expensive plumbers get even more expensive if they have to get muddy. Best to keep them dry.
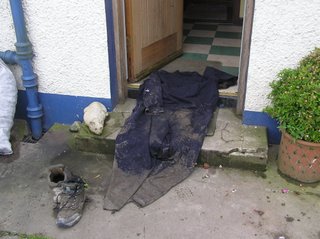
This is what Henry's boiler suit looked this morning before I put it in the wash. Hint: When washing the boiler suit, check ALL the pockets for nails and screws. It will lengthen the life of your washing machine.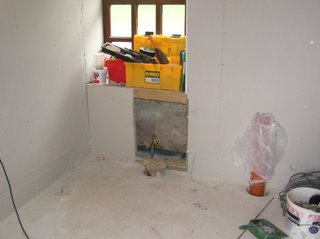
Now the holes must be refilled. It will save us a fortune in lawsuits and the lives of countless hedgehogs.
Posted by
Peggy
at
3:42 AM
0
comments
![]()
Friday, June 16, 2006

Here is a fire burning in the new stove. We lit it after work today. I think it looks great! That's George on the left, still in his school uniform but wearing red rubber clogs (not part of the uniform).
The guys have almost finished putting up the plasterboard. Photos to be posted soon.
Posted by
Peggy
at
2:30 PM
0
comments
![]()
Saturday, June 03, 2006
The new fireplace in what will be our new living room has been completed. It will be Thursday before we are confident that the cement has hardened enough to put our new woodburning stove in.
Here is the progression of the fireplace:
First it was an open fire in a small farm worker's cottage, circa 1835.
(no photo available)
Then it was blocked up and the chimney removed as the building was no longer used as a residence. I don't know when this happened, but it was post WWII. Our neighbour, Charlie remembers an old woman living there with all her cats when he was a small boy.
 You can see the faint outline of the sandstone flags on the floor of this room. We lifted and saved these and are reusing them.
You can see the faint outline of the sandstone flags on the floor of this room. We lifted and saved these and are reusing them. This is some of the stone, stacked behind the house for re-use.
This is some of the stone, stacked behind the house for re-use.
We bought in the place in 1995 and are now bringing this particular fireplace back into use. There were three decomissioned fireplaces that didn't get brought back into use.
The builder had to put the chimney back on - Have you noticed what sort of stone he's using? 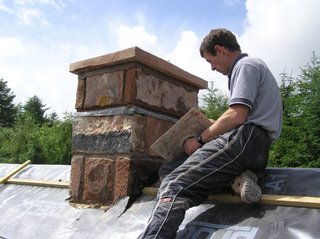
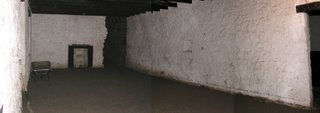
Then we got a sub-floor put in. Notice that to the right of the fireplace there is a doorway where there was no doorway before. That is now the hall to the bathroom, office and bedroom part of the extension.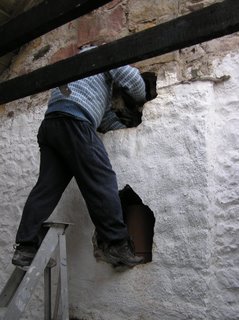 Good God! Henry re-lining the chimney in preparation for it being brought back into use and worrying the wife.
Good God! Henry re-lining the chimney in preparation for it being brought back into use and worrying the wife.
It is all mess and destruction at this point. 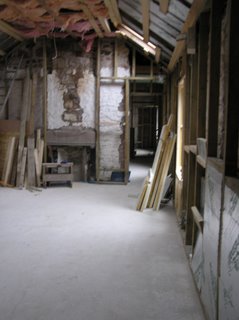 Now the concrete floor has been poured, the framing has been done and Henry is putting the insulation in.
Now the concrete floor has been poured, the framing has been done and Henry is putting the insulation in.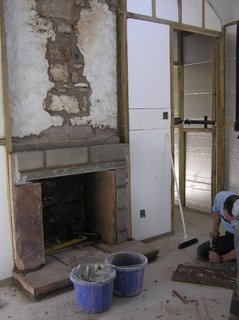
Now today, Kevin (the same guy that built the chimney) built up the fireplace. You can see the wood burning stove in the foreground that will be going into the fireplace later on.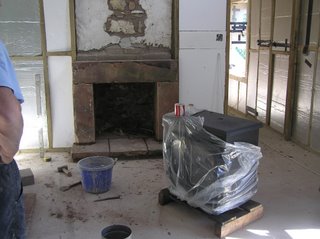
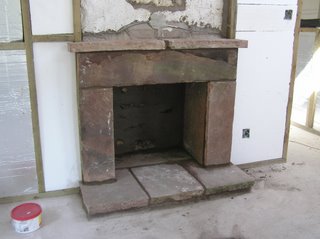 It's looking pretty good.
It's looking pretty good.
Posted by
Peggy
at
1:18 PM
0
comments
![]()
Monday, May 22, 2006
Plaster board is going up!
It seems as though nothing happens for months at a time (only because nothing has happened for months) and then we make a giant stride forward. 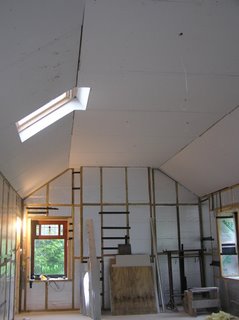
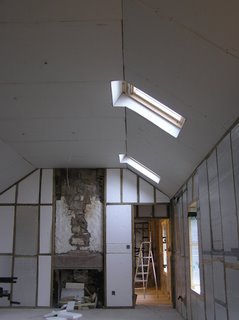
These photos are of the new front room. The first facing south toward the garden and the second facing north towards the corridor. The fireplace in the north facing photo is full of scraps of wood and insulation. With the insulation in place between the wall joists, it looks sort of Tudor. Don't ya think?
Why is it that Tudor is the only architectural period that we mock?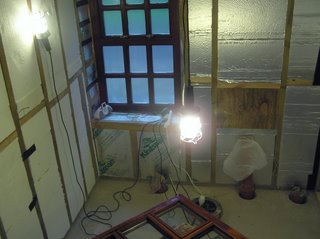
This is a photo of the bathroom. Note the frosted glass window and Henry's little Ipod docking station with speakers (Christmas present from me). He's more attached to that Ipod than is normal. Window on the floor getting a coat of varnish to keep the rain out. :-)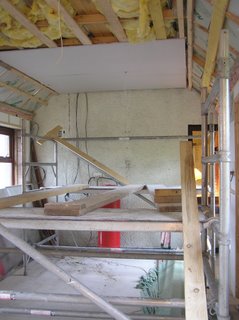
This is the room that will be connecting the two buildings. "The Orangerie" We've chased the swallows out of there more than once. The plasterboard should discourage them once and for all. The guy doing the plasterboard is not charmed by our annual visitors and calls them "shite-arse birds" .
Posted by
Peggy
at
12:11 PM
0
comments
![]()





