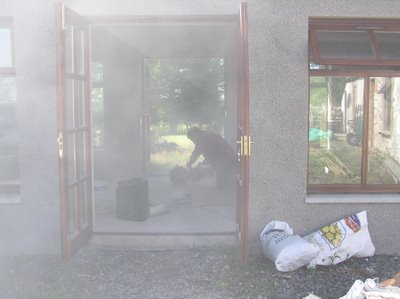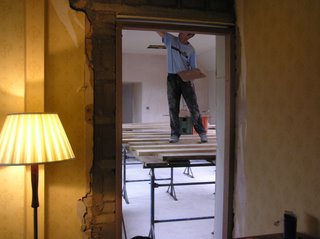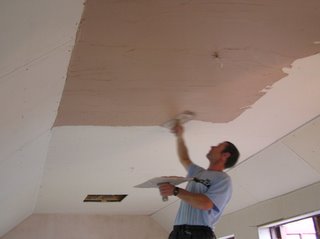WRONG HEIGHT!
Bugger bugger bugger.
When we were getting ready to pour concrete, we took advice from the joiner about where the level of the concrete floor should be. We had to take into consideration the new wood floor, the areas where the floors would be tiled and the diameter of the heating and plumbing pipes.
The poor Man of the Place has to cut grooves in our concrete to accommodate the heating pipes. This is causing more dust than anything else that has been done to date - including the knocking down of 200+ year old internal plaster walls!

Today he is also using applied geometry to figure out where to make the cuts. I bet most of you never realized that there were anything other than evil applications for geometry.
Clever boy!




