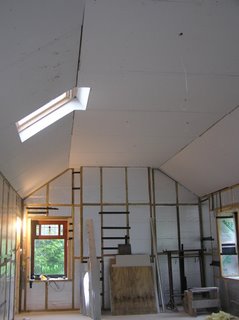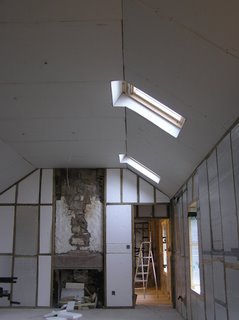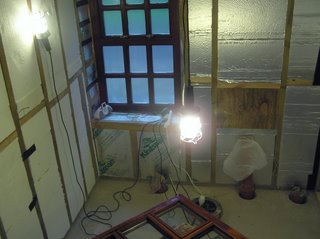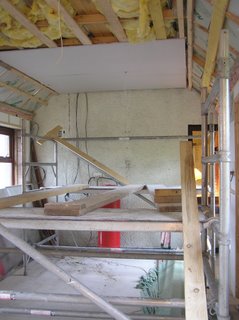Plaster board is going up!
It seems as though nothing happens for months at a time (only because nothing has happened for months) and then we make a giant stride forward. 

These photos are of the new front room. The first facing south toward the garden and the second facing north towards the corridor. The fireplace in the north facing photo is full of scraps of wood and insulation. With the insulation in place between the wall joists, it looks sort of Tudor. Don't ya think?
Why is it that Tudor is the only architectural period that we mock?
This is a photo of the bathroom. Note the frosted glass window and Henry's little Ipod docking station with speakers (Christmas present from me). He's more attached to that Ipod than is normal. Window on the floor getting a coat of varnish to keep the rain out. :-)
This is the room that will be connecting the two buildings. "The Orangerie" We've chased the swallows out of there more than once. The plasterboard should discourage them once and for all. The guy doing the plasterboard is not charmed by our annual visitors and calls them "shite-arse birds" .
Monday, May 22, 2006
Subscribe to:
Posts (Atom)
